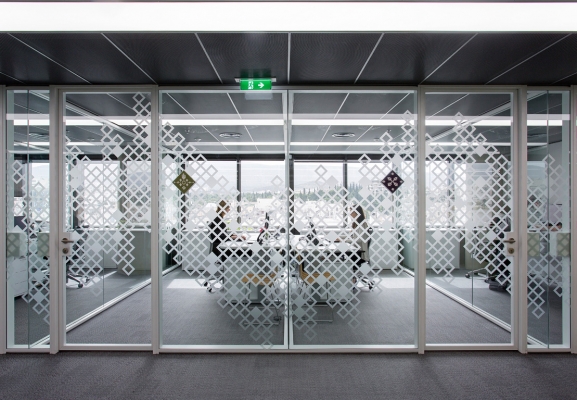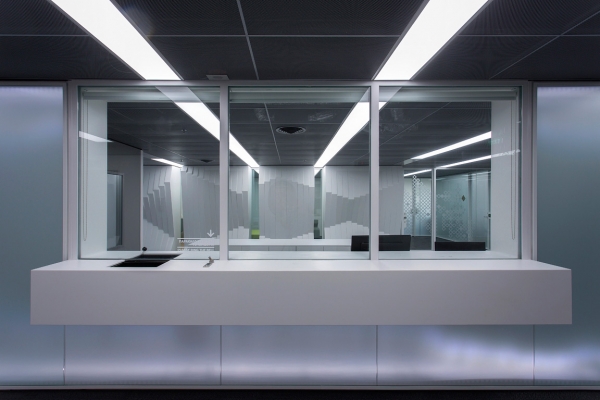A modern, professional and functional environment was requested for the new Norwegian embassy in Athens, while seeking at the same time a recognizable Norwegian identity, reflecting Norwegian character. The embassy moved to new premises on the 7th floor of an office building with a panoramical view, a large and deep space which proved a challenge to bring both the view and the daylight in. To answer these requests and solve these issues the main concept introduced was light!
Permanent natural and technical daylight is introduced to the space, mainly through long continuous strips of light in the ceiling that extend through the whole embassy and even pass through walls. In the most internal and therefore darker areas, such as the embassy entrance, backlit glass walls bring in even more light, reminding of the light experienced inside a glacier. Through timed intervals this light suddenly colours green or blue, just as the northern light would appear on the horizon of the Norwegian sky. Maximum transparency was sought to achieve horizontal communication between the offices and the other spaces, bringing in the daylight and enhancing the sense of continuation. Though each office is individual to allow concentrated work at anytime, the glass partitions create a sense of open space and additionally alternative office areas such as couches, a team office and a lunch table are provided.
'Backbone' of the design is a large wall with a dynamic wooden structure inspired by the view of mountains reflecting in the water of a fjord. This wall is directly visible by the visitors from the entrance, and connects all departments of the embassy. Behind it are the large conference space and the ambassadors areas. Also here the ceiling light crosses through the wall, allowing small peeks into the areas behind it. In contrast to the cool look of the working areas, this conference space and the small meeting room have a warmer feel with the oak wooden floor and ceiling, just as a Norwegian wooden hut would contrast with the bare surroundings.
The transparency of the office spaces is broken by a design pattern of frosted film positioned on the glass partitions that is influenced by traditional Norwegian Selbu knitting. Also the signage of the embassy follows this style, while the coloured signage to distinguish the individual offices, is an actual piece of knitting, again based upon Norwegian patterns but knitted by Greek grandmothers. Finally a selection of Norwegian designed furniture, lighting fixtures such as the reindeer lamp, and specifically chosen art complement the Norwegian feel and introduce another layer of identity and colour.






















